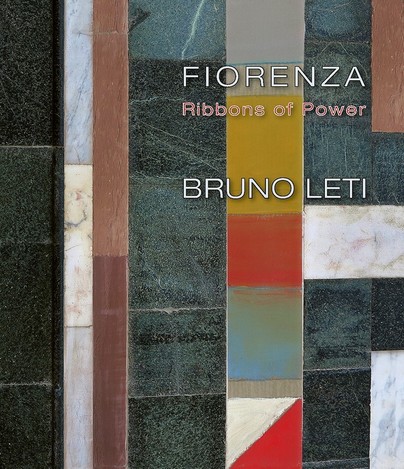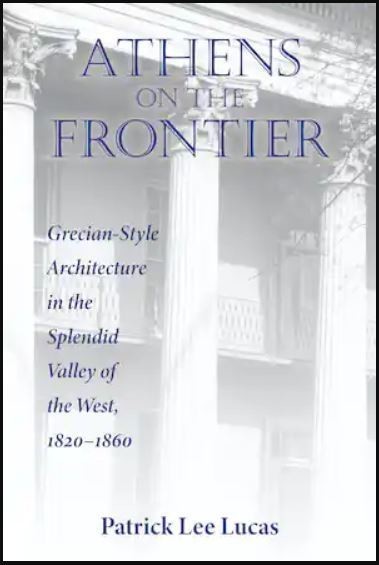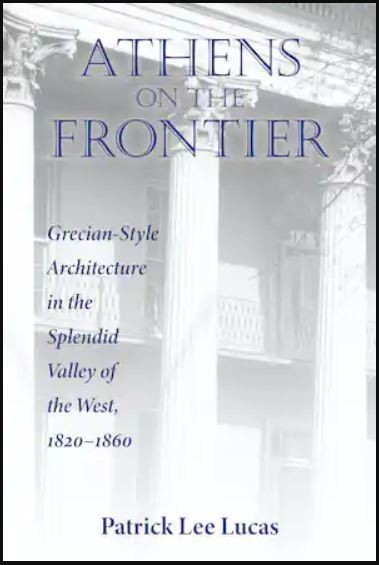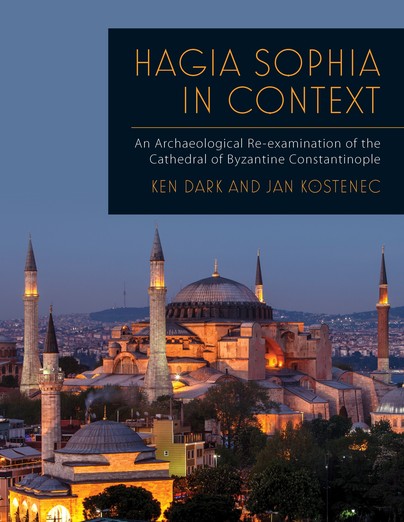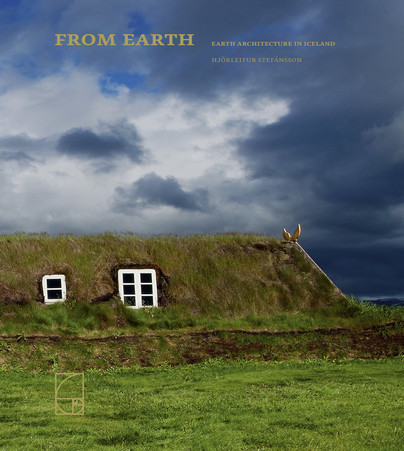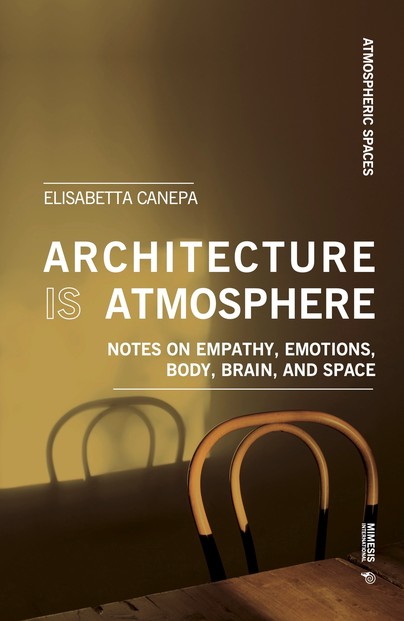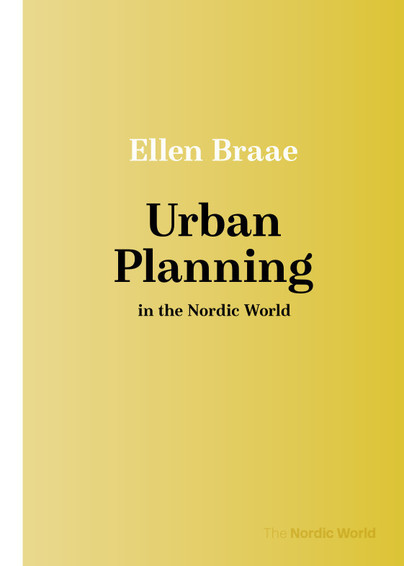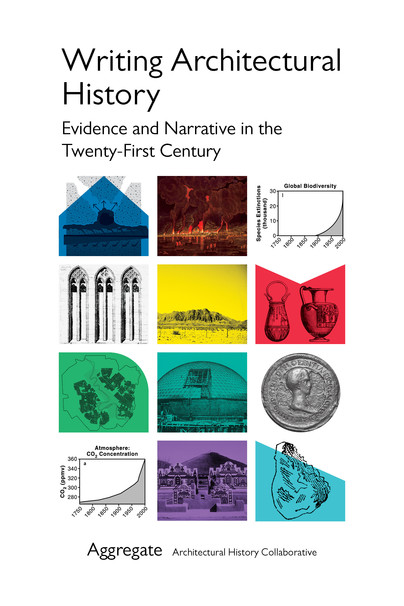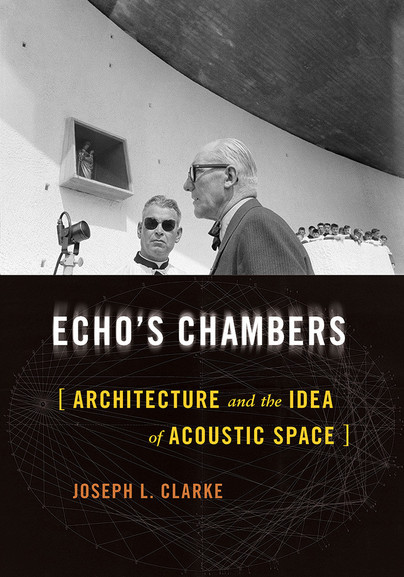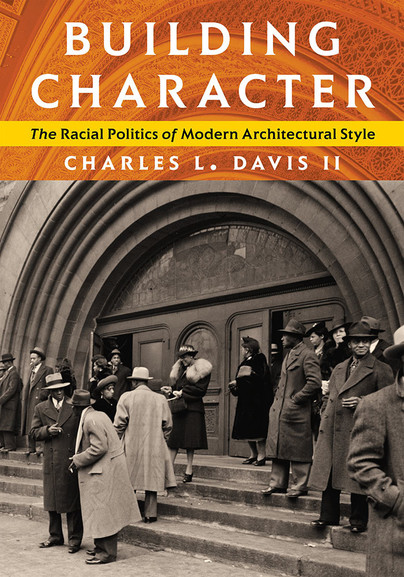
Format: Hardback
Pages: 134
ISBN: 9780880824323
Pub Date: 13 Jun 2024
Imprint: New England Historic Genealogical Society
Description:
This new series will enchant seasoned country house visitors and amaze people new to art and architecture as they read about surprising snippets of history that occurred at, or because of, a country house in England, Scotland, or Wales. Three volumes in total, the first covering the letters A through H, each book will contain fascinating content and beautiful illustrations.Curt DiCamillo’s series of three high quality hardback books use the alphabet to frame an astonishing variety of material as a backdrop to endless, beguiling stories.



