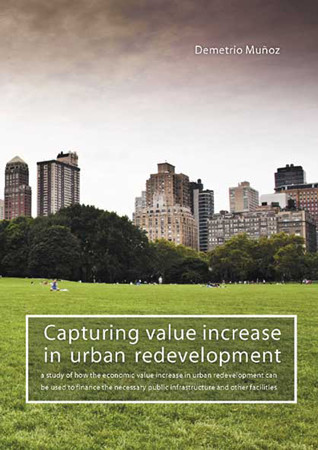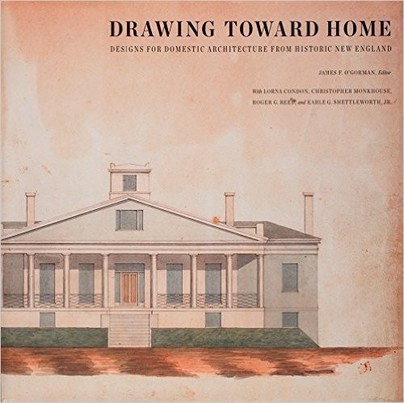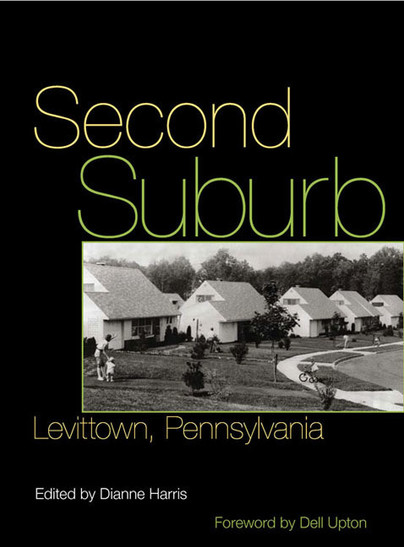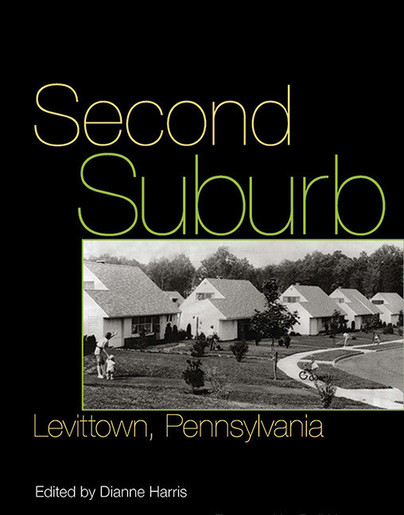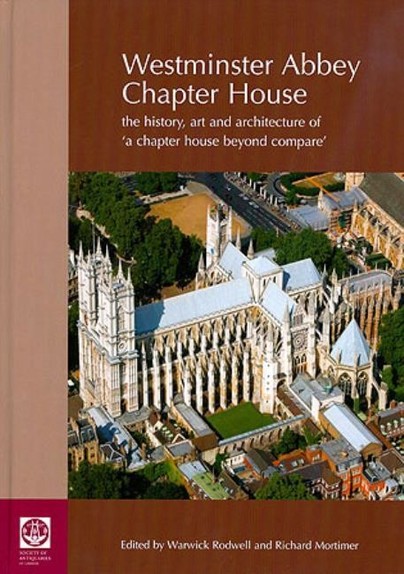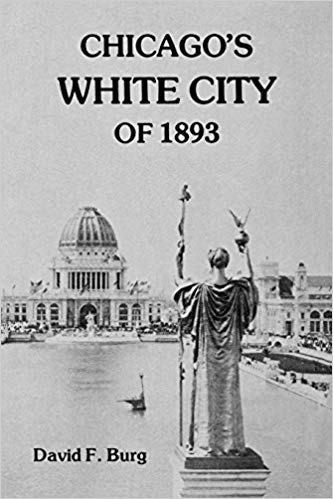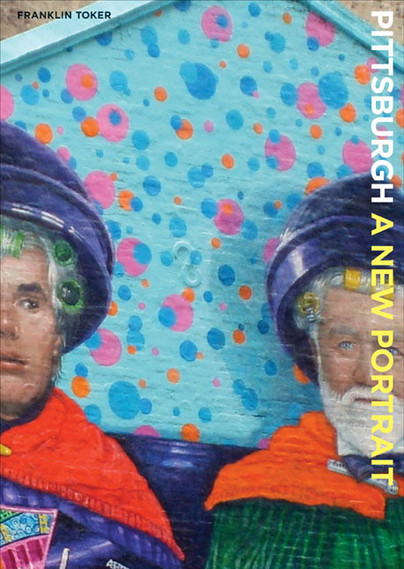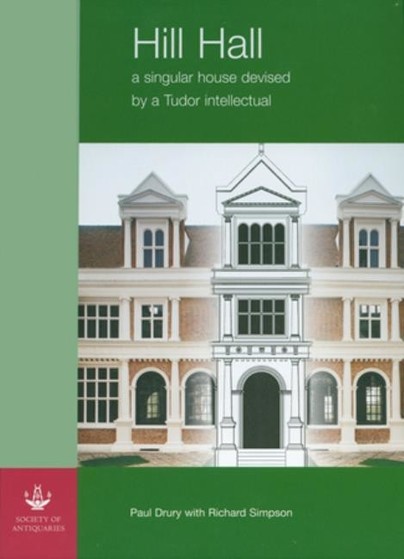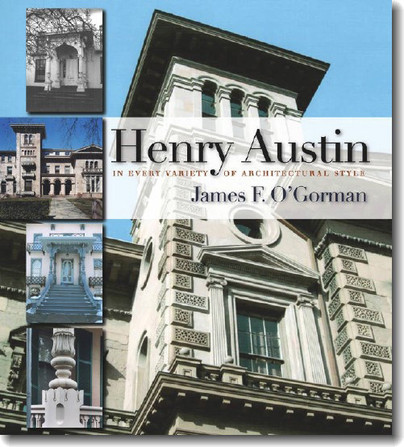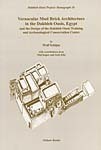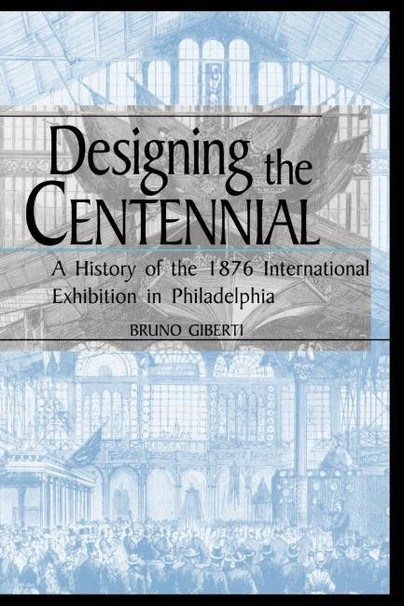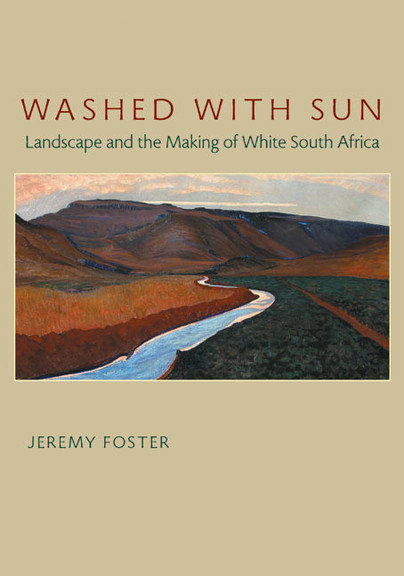
Format: Hardback
Pages: 480
ISBN: 9780822944041
Pub Date: 10 Apr 2011
Imprint: University of Pittsburgh Press
Series: Russian and East European Studies
Description:
Eastern European prefabricated housing blocks are often vilified as the visible manifestations of everything that was wrong with state socialism. For many inside and outside the region, the uniformity of these buildings became symbols of the dullness and drudgery of everyday life. Manufacturing a Socialist Modernity complicates this common perception.

