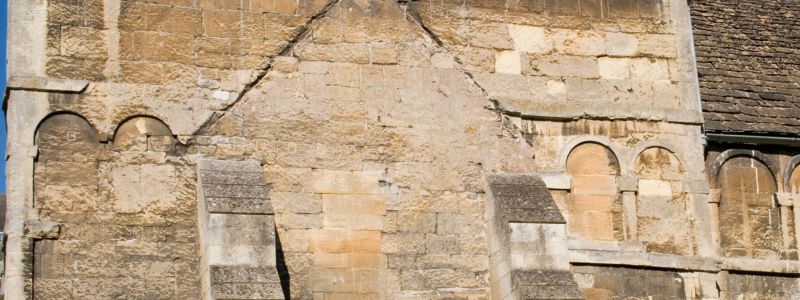Calling all Anglo-Saxon architecture admirers: want to know what to expect when checking out churches and studying sculpture? Enjoy top tips and insights, as well a sneak peek between the covers of Anglo-Saxon Church Architecture and Stone Sculpture with this blog.
By Guy Points | 4 min read

Anglo-Saxon Church Architecture and Stone Sculpture provides a comprehensive guide with detailed explanations, illustrations and photographs of late-7th to 11th century Anglo-Saxon Churches and Stone Sculpture. It is divided into four parts and runs to 440 pages of text, 66 black and white and colour illustrations, and 704 colour photographs. All the places referred to in the text have been personally visited by the author.
Part 1 includes an extensive glossary which explains the terminology likely to be encountered when investigating both church architecture and stone sculpture. It explains Celtic and Roman Church practices and the Synod of Whitby, how Anglo-Saxon churches were established and their plans.
Part 2 provides a comprehensive description of the construction and architectural features of extant Anglo-Saxon Churches: their walling, plinths and quoining, archways, doorways, windows and belfry-openings, string-courses, pilaster-strips, pilaster-buttresses, hood-moulding and strip-work; extant Anglo-Saxon stairways and crypts. Explanations are also provided on porticus, galleries, the use of rooms in towers, roofs, church seating and other furnishing, balusters and baluster-shafts.
Ovingham, Northumberland. Square Tower with course rubble walling, megalithic side alternate quoining, round-headed single-splayed windows, round-headed doorway at second floor level, square string-course, round-headed double belfry-openings.
Image Credit: Guy Points
Stonework and architectural features constructed by the Anglo-Saxons is often very distinctive and in marked contrast to later work. It can be identified in churches with both square and round towers, naves, chancels, and less frequently in aisles and transepts. There are a few examples of crypts and even fewer examples of spiral stone stairways. Often later additions have replaced Anglo-Saxon features but sometimes parts of walling, doorways, windows and belfry-openings survive.

Anglo- Saxon stonework can be identified by its irregular shape and size and it appears quite roughly dressed. Stonework of Anglo-Saxon origin often survives in the lower courses of church walling and is by its very nature distinctive from later building additions which have been placed on top. However, in some nave walling internally, where “new” tower or chancel archways have been inserted, or where arcades have been inserted into nave walls to open onto aisles, stonework of Anglo-Saxon origin can be identified above and around these new insertions.
Where no suitable stonework was readily available flints and rubble would be used and often this resulted in the church tower being round rather than square. Where available Roman stonework would be reused and this could include large blocks of stones with distinctive “lewis-holes” and “cramp-holes” which can be identified in some quoining and in the lower courses of walling. In contrast Roman tiles and long thin bricks might also be used.
Forncett St Peter, Norfolk. Round Tower with coursed rubble walling with flints and some reused Roman tile-like bricks, round-headed single-splayed windows, circular double-splayed windows, triangular double-belfry openings.
Image credit: Guy Points

Image Credit: Guy Points
A characteristic of Anglo-Saxon archways, doorways, windows, belfry-opening was that they were usually cut straight through the thickness of the depth of the walls. Note: Do not expect Anglo-Saxon church architecture and their features to be uniform across the country!
Part 3 provides a comprehensive description of Anglo-Saxon and Anglo-Scandinavian decoration on stonework. It details designs and patterns, including those with scenes depicting creatures, beasts, birds, serpents and humans, figures, and scenes from Christianity and Norse Mythology.

The survival of Anglo-Saxon stone sculpture is problematic. Often the standing stone crosses have been broken or damaged deliberately and weathering has reduced what can be seen of their decoration. Most survive in parts, some now placed inside, and displayed with accompanying illustrations and text, but often they will just be placed on floors or window sills without identification. Other survivals include stone wall panels, decorated friezes, grave-covers including the Scandinavian inspired “hogback tombstones”. Whatever their purpose stone sculpture was almost always decorated with designs and patterns. Originally brightly painted in garish colours and often coated with gesso and added pigment to give an appearance of more colours. Ornamentation on some examples included glass and metalwork.
Part 4 provides a gazetteer containing an alphabetical list of 183 recommended churches and museums with summarised information on their individual architectural features, and/or stone sculpture.
Part 4 also includes a page and photographic index of all the churches and museums where they are referred to in the text.
Currently I am undertaking research into St Peter’s Church, Monkwearmouth in Sunderland, dating from 674 AD. Possible evidence of Anglo-Saxon walling has been found both under the current church and in the churchyard. Always keep your eyes open and don’t be off put if what you find is not what has been expected!
Gosforth, Cumbria. Cross. Ring-Head Cross-Head with cable-moulding, triquetra-knot design, plait-work design, roll-moulding. Lower Circular/Upper Angular Cross-Shaft with Borre variation of ring-chain design, cable-moulding, knot-work design, plait-work design, ring-chain design, roll-moulding. Scenes including Christ Crucified and extensive scenes from Norse Mythology depicting Chaos and Creation, the wars of the Gods and Giants, Ragnarök. Three-Stepped Cross-Base.
Image Credit: Guy Points
Anglo-Saxon Church Architecture & Stone Sculpture is available now from the Pen and Sword online bookshop.


 Follow
Follow